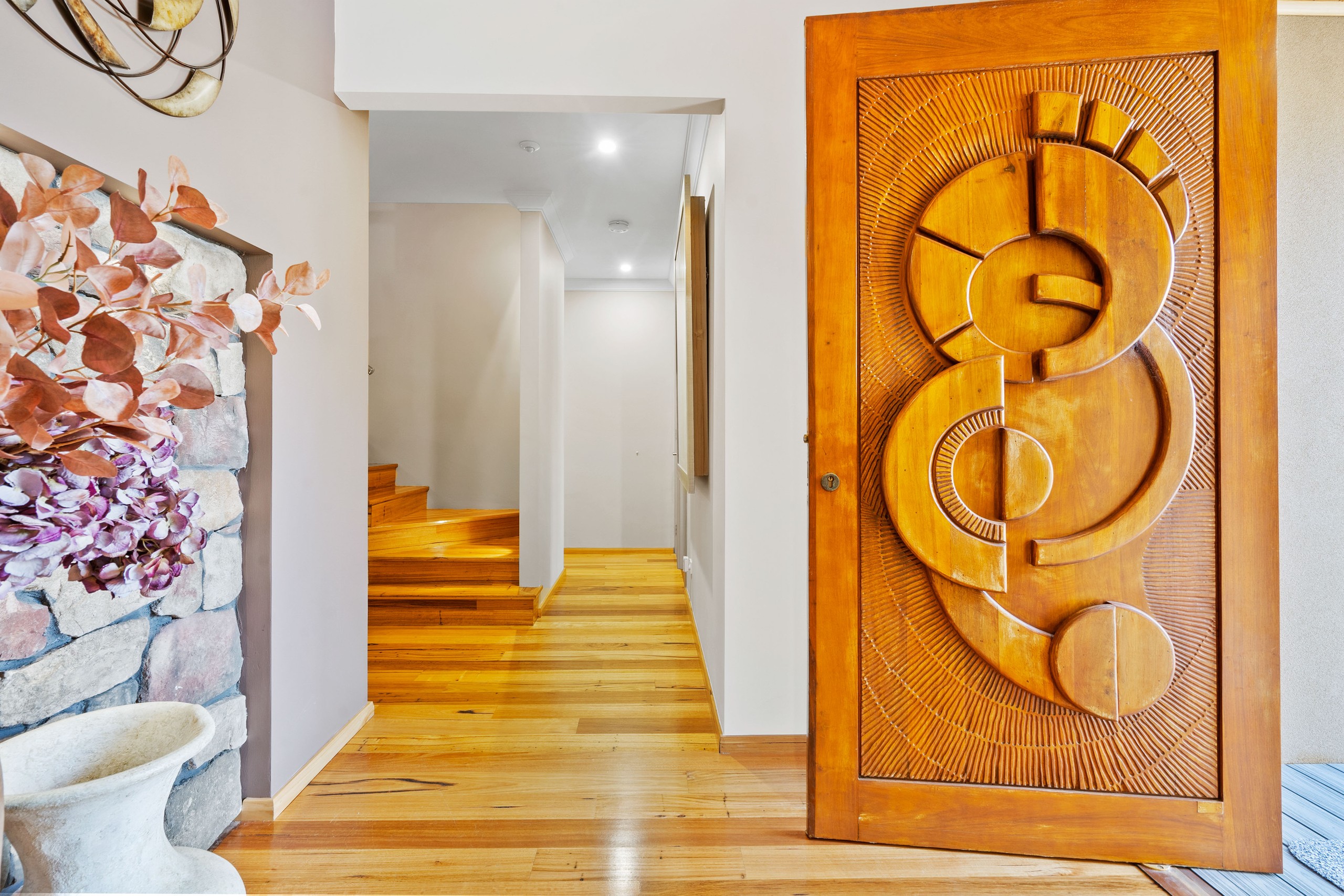Sold By
- Loading...
- Loading...
- Photos
- Floorplan
- Description
House in Burns Beach
PRESTIGIOUS COASTAL HOME WITH ENTERTAINING AT ITS HEART
- 3 Beds
- 2 Baths
- 2 Cars
The complete package, stunning modern living, exceptionally appointed, and exceeding expectations, this richly textured, high-end family entertainer is so well located.
With a focus on indoor-outdoor living and showcasing high ceilings, large expanses of glass, sumptuous Blackbutt flooring, and plenty of natural light, the continuous-flow layout features a hotel-like primary bedroom suite, multiple living areas, gourmet kitchen, immaculate home theatre, and resort-style outdoor living.
Walking distance to parkland, the super-convenient locale is moments from Burns Beach, Kinross College, Burns Beach Primary School, Iluka Plaza and Currambine Station.
GROUND FLOOR
• To the left of the entryway is a private home office, while to the right are two spacious minor bedrooms that both come with walk-in robes, and share a quality bathroom, including a separate bath and shower, and a separate toilet/powder room.
• With seamless connections to the outdoor living areas and offering effortless entertaining, the home's centrepiece is an upscaled kitchen/living/dining zone.
• The sleek, connoisseur's kitchen features a waterfall-edged, sit-up dining island, smooth stone surfaces, generous bench space, feature LED strip lighting, reflective backsplashes, custom cabinetry, premium appliances, and a gorgeous scullery with a walk-in pantry.
• Your favourite streaming channels and Friday night football never looked this good from the comfort of your custom-designed theatre room, with step-up seating, a bespoke tray ceiling and built-in Sonos speakers.
• With genuine wow factor and a relaxed indoor-outdoor vibe, stackable glass doors glide back to reveal a stunning, semi-outdoor area, comprising exquisite floor tiling, timber inlay ceiling, barbecue, and a craftsman-built bar that leads out to an expansive under-the-roofline alfresco.
• Set against a spacious backyard with tropical-like gardens, composite decking, wood inlay ceilings, roller blind protection, and a soothing outdoor spa, the supersized alfresco is the perfect place to relax and unwind in total comfort and privacy.
SECOND LEVEL
• Sure to catch your eye with a separate loungeroom, feature tray ceiling, built-in speakers, kitchenette, and an enclosed balcony, a palatial primary bedroom suite boasts an extended walk-in robe, and an ultra-modern bathroom, including a separate bath and shower, twin vanity, and a separate toilet.
Occupying a sunny 574sqm, other highlights and creature comforts include:
- Ducted reverse-cycle air-conditioning.
- Enormous loft storage and excellent house storage.
- Decking and garden feature lighting.
- Double remote garage with internal and rear yard access.
- Family-sized laundry with extra linen storage.
Inspiring house design, rare quality and style, and beautifully presented for sale, 25 Waterhouse Meander has to be on your shortlist.
574m² / 0.14 acres
2 garage spaces
3
2
