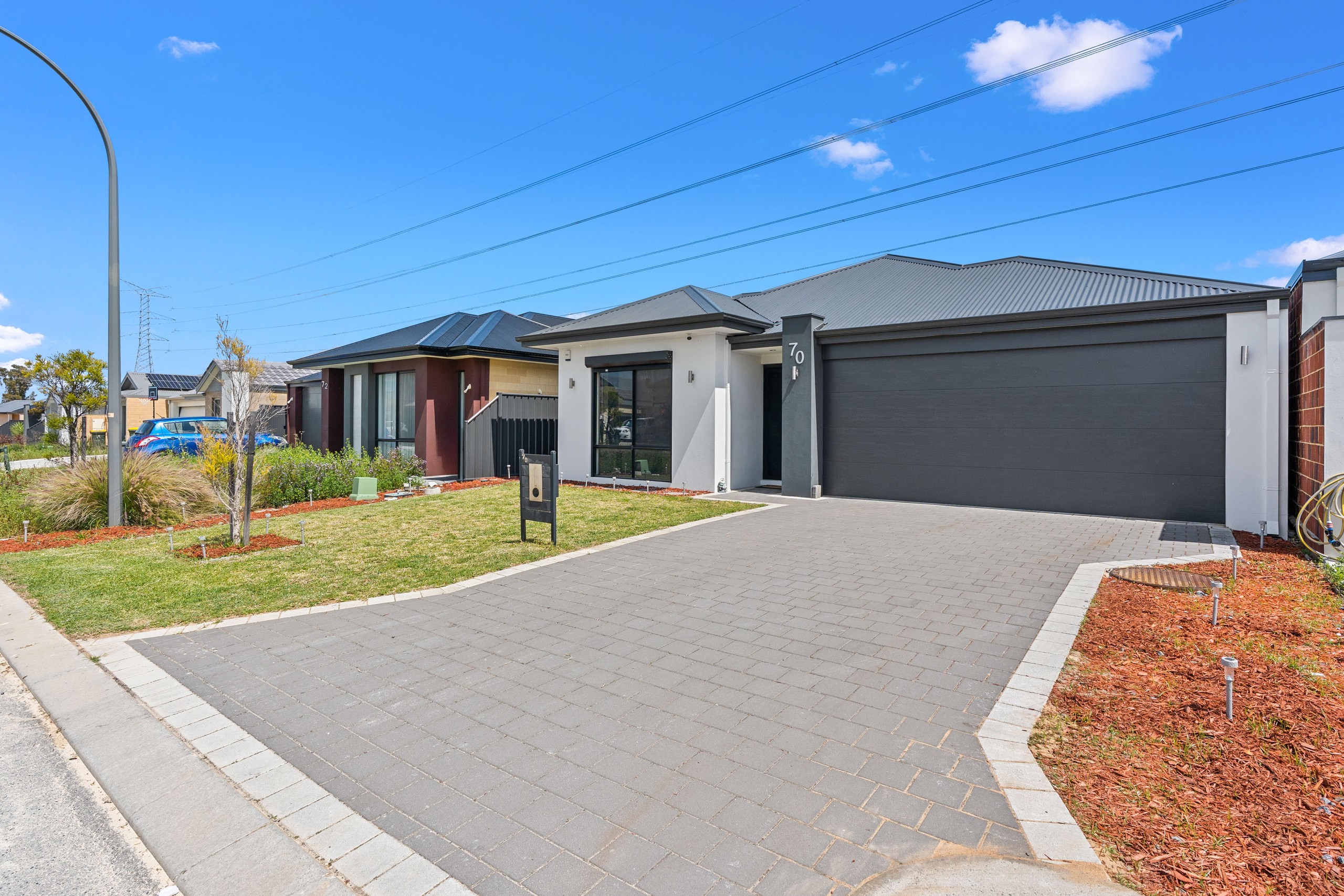Are you interested in inspecting this property?
Get in touch to request an inspection.
- Photos
- Floorplan
- Description
- Ask a question
- Location
- Next Steps
House for Sale in Midvale
FANTASTIC MODERN LIVING!
- 4 Beds
- 2 Baths
- 2 Cars
WHAT: End Date Sale
WHEN: All offers by 6pm Tues 8th Oct
GUIDE: Suit buyers in the $700,000s
A brilliant fusion of form, function, and finesse, this beautifully appointed 4x2 residence in Midvale offers a calibre of comfort. Nestled on a 382sqm block with a 145sqm internal floorplan (plus garage and alfresco), this Summit Homes built property speaks directly to those seeking a modern lifelstyle.
A warm neutral palette greets you upon entry, with an easy-to-style interior that flows effortlessly from one spacious zone to the next. Four generous bedrooms and quality finishes throughout reflect meticulous attention to lifestyle & offer a space for every family member. A theatre room at the rear of the home offers private retreat potential, while the open-plan living & kitchen invites daily connection to the heart of the home.
Easy care gardens, just beginning to bloom, wrap the home with natural charm. Reticulated front lawns ensure ease of maintenance, while extensive paving around the property creates multiple outdoor zones for entertaining or relaxing. The generous garage includes a shoppers entrance
- Gorgeous kitchen stone benches, overhead storage & soft close cabinetry
- Water plumbed double fridge recess.
- 5 burner 900mm gas cooktop with 900mm rangehood and a 600mm electric oven
- Dedicated theatre room for immersive movie nights
- High ceilings amplify light, air, and sense of space
- Spacious master bedroom with mirrored robes
- Ensuite bathroom with stone finishes, oversized shower and separate toilet
- 3 generously proportioned minor bedrooms with dual sliding robes
- Main bathroom features bathtub and separate shower
- 6mm laminated glazed windows to the home
- Electric window shutter to front bedroom
- Smart wiring for seamless connectivity
- LED lighting to main living areas
- 3 security camera system along with house alarm
- Zoned ducted air conditioning throughout with fresh air intake
- Double garage with elevated clearance height
- Reticulated lawn out front
- Extensive external paving around the home
- 375sqm block with immaculate landscaping
- 151sqm internal floorplan
- 195sqm total home build
- Lifetime structural warranty from Summit Homes
- Council rates - $2,221 p/a
- Water rates - $1223 p/a
195m²
382m² / 0.09 acres
2 garage spaces
4
2
Agents
- Loading...
