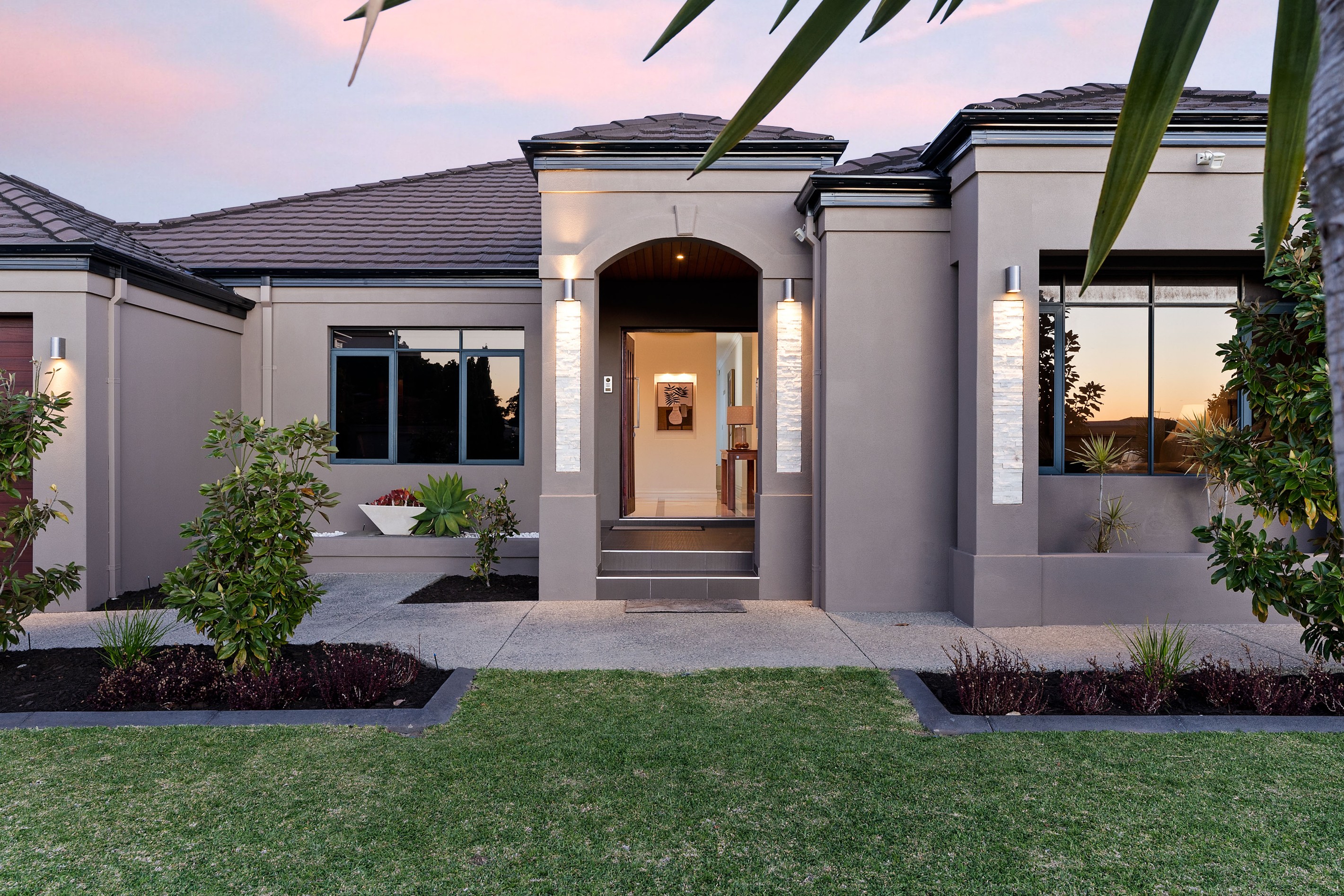Are you interested in inspecting this property?
Get in touch to request an inspection.
Request an inspection
- Photos
- Video
- Floorplan
- Description
- Ask a question
- Location
- Next Steps
Home for Sale in Madeley
EXQUISITE DESIGNER HOME FOR THE MODERN ENTERTAINER!
- 4 Beds
- 2 Baths
- 2 Cars
WHAT : Closing Date Sale
WHEN : Closing 18th Nov 5pm
GUIDE : Suit budgets in the MID $1,000,000s
A flawless fusion of luxury, scale, and sophistication - this remarkable residence redefines contemporary family living. Every element has been thoughtfully curated to offer an exceptional lifestyle experience, from its grand interiors and bespoke finishes to the seamless integration of indoor and outdoor entertaining zones.
The Heart of the Home:
- A designer entertainer's kitchen showcasing 20mm stone benchtops, soft-close cabinetry, and an abundance of storage
- Integrated fridge/freezer as well as an integrated dishwasher
- Double wall ovens, premium 900mm gas cooktop and rangehood
- Sophisticated servery window connecting the kitchen to the alfresco - perfect for effortless entertaining
Grand Living & Entertaining Spaces:
- Expansive open-plan living and meals area opening to the alfresco through concertina doors
- Lavish games room with recessed ceiling, plumbed bar, and 20mm stone benchtops
- Dedicated home theatre with feature lighting in the coffered ceiling and rich timber flooring
- Spectacular cedar-lined alfresco with ducted air conditioning - fully enclosable for all-season entertaining
Private Retreats:
- Elegant master suite with recessed ceilings, his and hers walk-in robes, and tinted windows
- Opulent ensuite featuring a dual rainhead shower, luxurious corner spa, dual sink stone top vanity, overhead lighting, and ample storage
- Three additional spacious bedrooms, two with walk-in robes and one with a dual built-in robe
- Bedroom two semi-ensuites to the main bathroom which features full-height tiling, a luxe bath, and stone-topped vanity
- Convenient guest powder room
Functional Elegance:
- Double door entry with feature recesses and wide hallways
- Dedicated home office or optional fifth bedroom
- Alarm system and video intercom to front entry
- Tinted windows to front windows and security screens to all windows and sliding doors
- Solid timber flooring to bedrooms, study, and theatre
- 150mm skirting boards throughout for a refined finish
- Attic storage accessible via garage
- Oversized garage with storeroom and drive-through access
Additional Features:
- Impressive 900x900mm porcelain tiles flow through the main living zones
- Soaring 33-course ceilings enhance the sense of space throughout living and 31c to the bedroom areas
- Zoned ducted reverse-cycle air conditioning for year-round comfort
- Expansive laundry with twin ceramic sinks, overhead cabinetry, built-in washing basket, double linen cupboard, and full-height tiling
- Additional walk-in linen off hallway
- Roller shutters to bedrooms 3 & 4
- 6.6kw Solar power system for energy efficiency
- Fully reticulated gardens for easy maintenance
- Easy-care backyard with ample space for a future pool
- Instantaneous gas hot water system
- 604sqm block
- 332sqm home
Building:
332m²
Land:
604m² / 0.15 acres
Parking:
2 garage spaces
Bedrooms:
4
Bathrooms:
2
Share:
Contact
Agents
- Loading...
