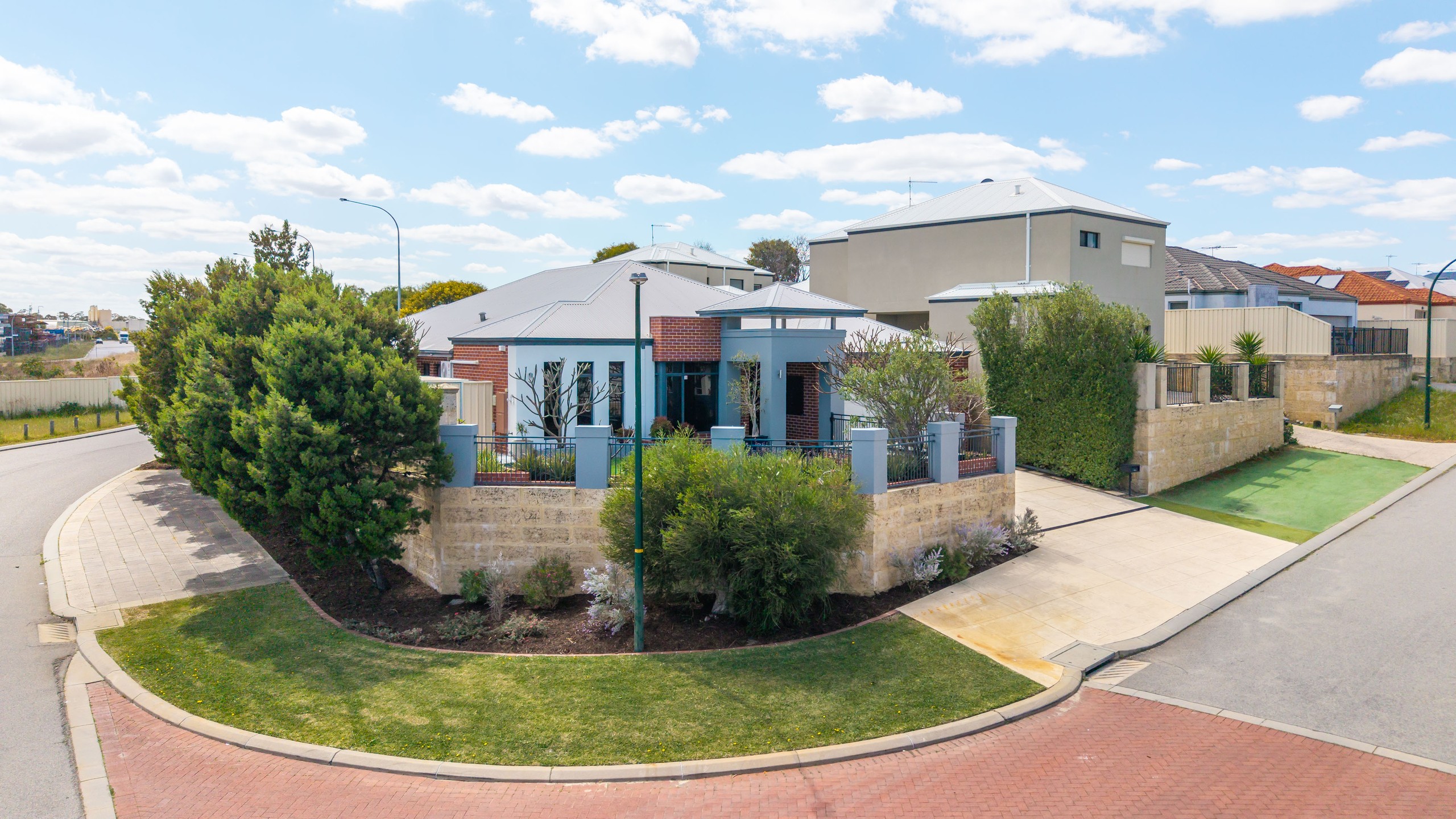Are you interested in inspecting this property?
Get in touch to request an inspection.
- Photos
- Video
- Floorplan
- Description
- Ask a question
- Location
- Next Steps
House for Sale in Madeley
YOUR FOREVER FAMILY OASIS!
- 4 Beds
- 2 Baths
- 5 Cars
WHAT: End Date Sale
WHEN: All offers by 5pm Tuesday 21st Oct
GUIDE: Suit budgets in the LOW - MID $1m range
Stunning from the outset, this picture-perfect family home is set to satisfy all of your family's needs! Set upon an elevated 602sqm lot and packing a real punch, this ex display home really is feature filled. The tranquil, easy care gardens provide a Zen like retreat that offer different pockets to enjoy the outdoors at different times of the day. Inside the home you are immediately greeted with a grand decked entry and feature wall recesses which draw your eyes from the gorgeous Blackbutt solid timber floors. There is a stunning gourmet kitchen and a dedicated sunken theatre room that also feature dominantly in the home which is temperature controlled via a ducted reverse cycle air-conditioning and the 31c high ceilings which compliment the majority of the house.
Multiple living zones inside include a games room and a separate home office which offers everyone enough space to spread their wings inside whilst a great sized backyard presents a wonderful area to entertain guests and for the kids to play or room to even pop in your very own swimming pool.
The gorgeous kitchen is the centerpiece of the home and features stone benchtops, soft close drawers, an integrated dishwasher, double fridge recess, overhead cupboards, filtered water tap, large walk-in pantry and a breakfast bar.
The private master bedroom suite offers tinted windows, a separate split system A/C and large His/Her robes that feeds into a spacious ensuite bathroom featuring an oversized shower, twin sink vanity and a separate toilet. The minor bedrooms are all generously sized and all have robe storage with bedrooms 2 & 3 enjoying outlooks onto the backyard. These rooms are serviced by a wonderful family bathroom and laundry.
With great neighbours and easy access to public transport routes, main arteries to the Perth CBD and popular local schools - this prized home really is one that should be top of your list to make your own!
Features include but not limited to:
• 602sqm green title lot
• 254sqm home
• Feature 31c ceilings to the majority of the home
• Blackbutt timber flooring to the main living areas
• Separate home office
• Sunken theatre room with projector
• Spacious open plan main living and meals area
• Games room
• Gourmet kitchen with integrated dishwasher, double fridge recess, stone bench tops, soft close drawers, overhead cupboards, huge walk in pantry and 600mm s/steel electric oven + gas cooktop & a breakfast bar
• Ducted reverse cycle A/C throughout the home
• Large master bedroom with tinted windows, a separate split system A/C, His & Her walk in robes
• Roomy ensuite bathroom with dual sink vanity, double shower with semi frameless shower screens, new floor tiling and separate toilet
• Three generous minor bedrooms all with robes - Bedrooms 2 & 3 have hybrid flooring and backyard outlook
• Family bathroom with bathtub, single vanity and a shower with semi frameless screens
• Large double garage with additional height - Ideal for trade vehicles and 4WDs
• Gorgeous outdoor patio entertaining area with LED lighting and ceiling fan
• Magical backyard with kids "funky monkey bars" and trampoline
• Water feature wall visible from the main living area
• Stunning fish pond in the front yard with resident koi fish
• Four garden sheds
• Plenty of additional parking for boats/caravans/vehicles with paved areas on the Western boundary and also in front of the home
254m²
602m² / 0.15 acres
2 garage spaces and 3 off street parks
4
2
Agents
- Loading...
