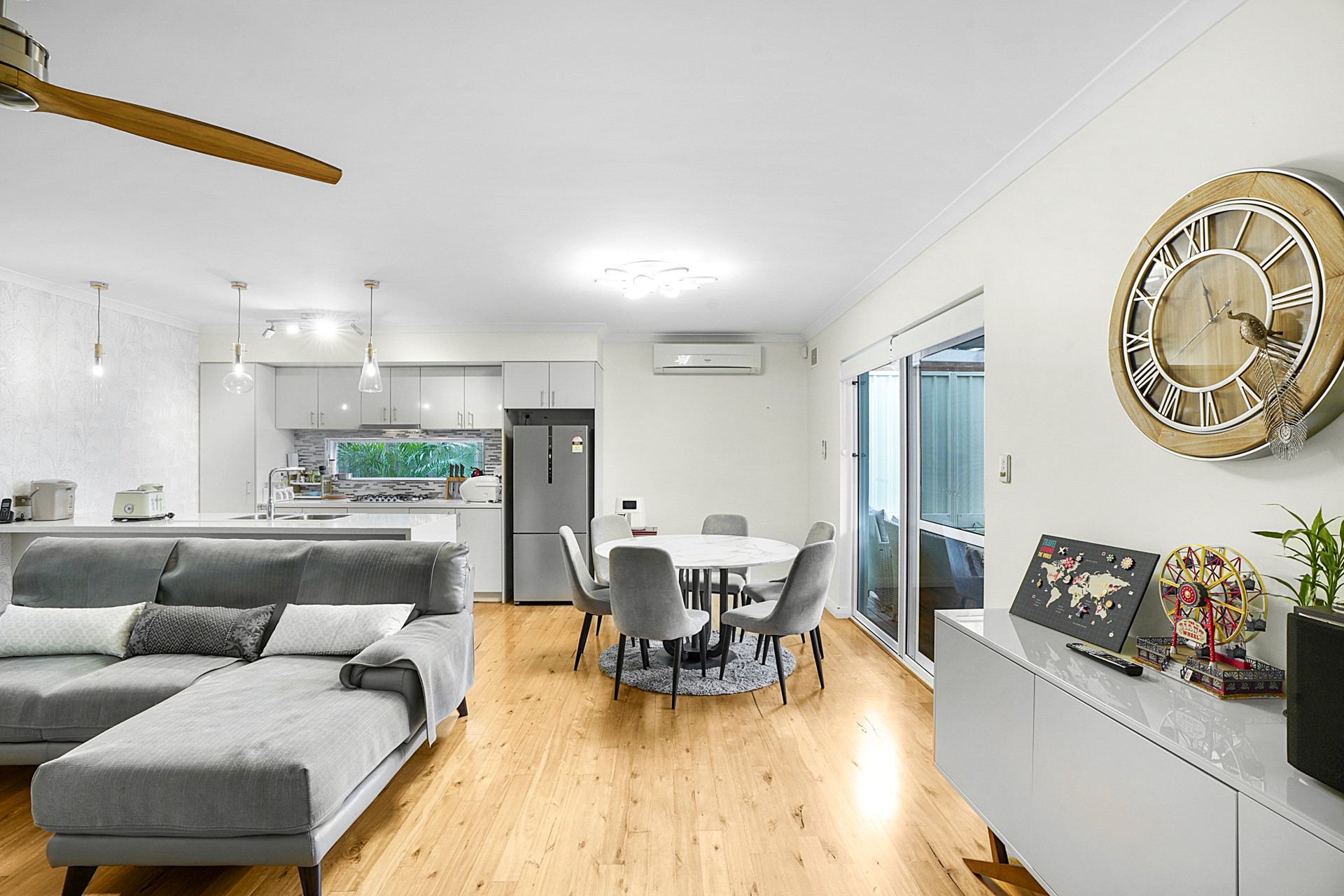Are you interested in inspecting this property?
Get in touch to request an inspection.
House for Sale in Innaloo
Stylish, Spacious & Packed with Features in a Prime Innaloo Location
- 3 Beds
- 2 Baths
- 2 Cars
All Offers Presented by 6pm Tuesday 2nd September (Unless Sold Prior)
Nestled in a sought-after pocket of Innaloo, this beautifully presented residence combines space, style and comfort with a low maintenance lifestyle. Recently refreshed with an external repaint and featuring quality finishes throughout, this home is ready for you to simply move in and enjoy.
Step inside via the secure front entry, complete with a security screen, and be greeted by warm timber flooring flowing through the open plan kitchen, living and dining area. The modern kitchen is a real highlight, boasting stone benchtops with a waterfall edge island, a double sink, gas stovetop, oven, tiled splashback, dishwasher, and microwave recess - all overlooking the light-filled dining space with a ceiling fan and split system air conditioning for year-round comfort. Cleverly designed understair storage adds extra practicality, while the laundry with a separate toilet is conveniently positioned on the ground floor.
Entertain in style in the stunning timber-decked alfresco, featuring a timber-lined ceiling, ceiling fan, and a tranquil water feature - the perfect spot for relaxing or hosting guests.
Upstairs, new vinyl plank timber-look flooring leads to a generous landing area and three well-appointed bedrooms. Bedrooms 1 and 2 are queen-sized with built-in robes and ceiling fans, while the huge master suite impresses with its walk-in robe complete with built-in cabinetry, and a private ensuite featuring a bath, shower, single vanity, and separate toilet. The main bathroom is equally spacious with a large shower, single vanity, and separate toilet. Ducted reverse cycle air conditioning keeps the entire upper level comfortable in every season.
Additional features include an alarm system, a large double garage, and a convenient Innaloo location close to shopping, dining, parks, and public transport.
This is a home where thoughtful design meets modern living - perfect for those seeking a spacious, low- maintenance lifestyle without compromising on quality.
Property Features:
- Security screen to front entry
- Alarm system
- Painted externally in 2024
- Timber flooring to downstairs living areas
- Understair storage
- Large double garage
- Laundry with separate toilet
- Open plan kitchen/living/dining with ceiling fan and split system AC to dining
- Kitchen with stone benchtops, waterfall edge to island, double sink, gas stovetop, oven, tiled splashback, dishwasher, and microwave recess
- Timber-decked alfresco with timber-lined ceiling, ceiling fan, and water feature
- Vinyl plank timber-look flooring to stairs and upstairs
- Large upstairs landing
- Ducted reverse cycle AC upstairs
- Bedroom 1 - queen size with ceiling fan and built-in robe
- Bedroom 2 - queen size with ceiling fan and built-in robe
- Huge master suite with walk-in robe and built-in cabinetry
- Ensuite with single vanity, shower, bath, and separate toilet
- Main bathroom with large shower, single vanity, and separate toilet
Location Features:
- Situated in a sought-after Innaloo pocket
- Easy access to Karrinyup Shopping Centre and Westfield Innaloo
- Close to Scarborough Beach and coastal dining precinct
- Walking distance to local parks and playgrounds
- Short drive to Stirling Train Station and Mitchell Freeway access
- Nearby schools, childcare, and community facilities
- Surrounded by cafés, restaurants, and specialty shops
176m²
223m² / 0.06 acres
2 garage spaces
3
2
Agents
- Loading...
