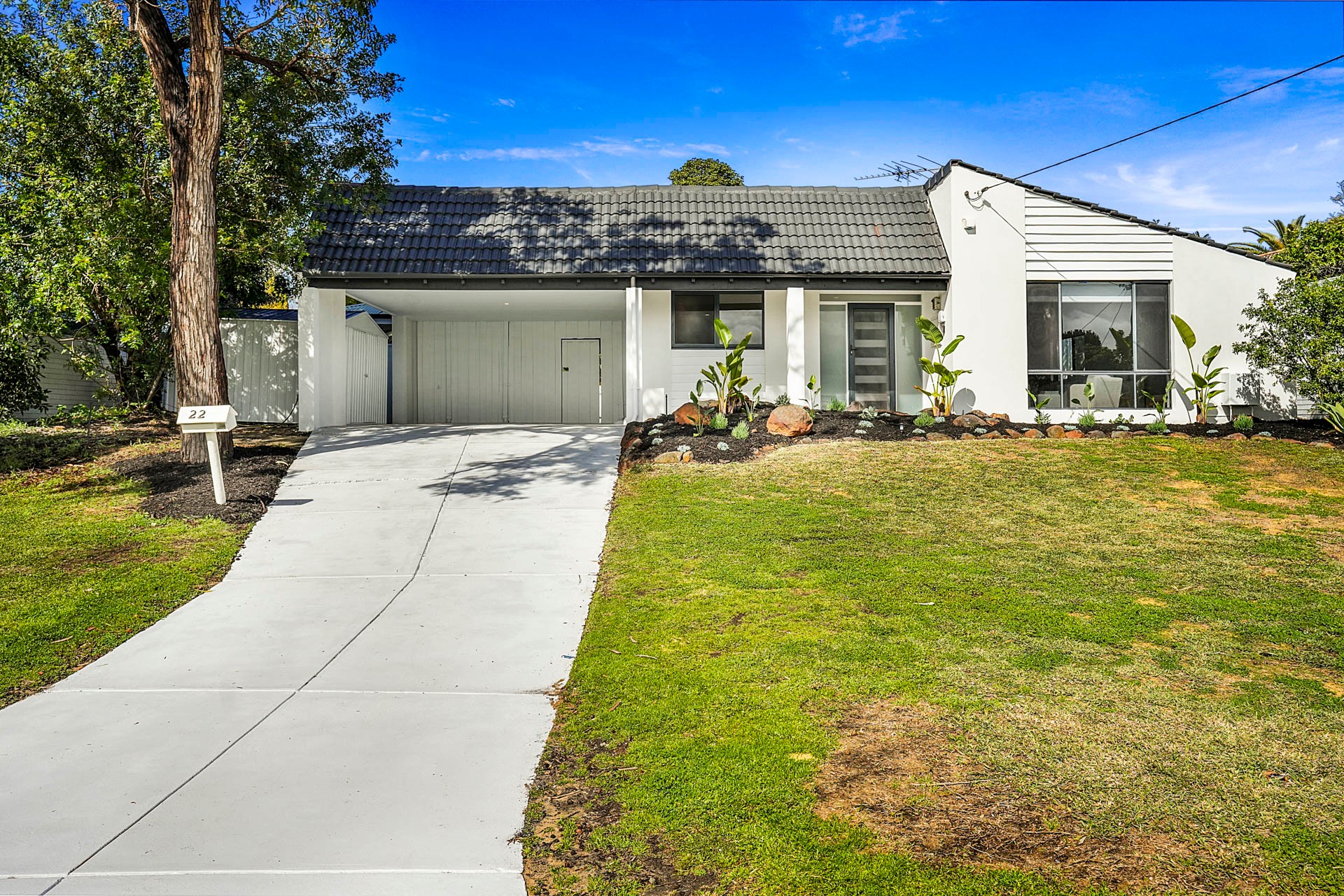Are you interested in inspecting this property?
Get in touch to request an inspection.
- Photos
- Video
- Description
- Ask a question
- Location
- Next Steps
House for Sale in Duncraig
Stylish Designer Renovation in Leafy, Family-Friendly Pocket
- 4 Beds
- 2 Baths
- 2 Cars
All Offers Presented by 6pm Tuesday 9th September (Unless Sold Prior)
Positioned in a whisper-quiet street within Duncraig's original Timber Glades Estate, this beautifully transformed home at 22 Alder Way combines high-end finishes with family functionality on a generous 755 sqm north-facing block. Originally a display home, this solid 4-bedroom, 2-bathroom residence has undergone a stunning top-to-toe renovation offering stylish interiors, open-plan living, a resort-style pool, and multiple entertaining zones just moments from schools, shops, parks, and Glengarry Hospital.
A timeless brick-and-tile façade gives way to a warm, contemporary interior featuring hybrid timber-look flooring, new windows and window treatments, and a blend of plush carpets, gold fixtures, and thoughtful design details throughout. The front of the home opens into a large formal living and dining area with a TV recess and split system AC, offering a welcoming space for family connection or quiet retreat.
At the heart of the home, an expansive open-plan kitchen, living, and study zone is bathed in natural light thanks to a central skylight and seamless flow to the alfresco. The show stopping brand-new kitchen boasts stone benchtops, an inset sink, integrated dishwasher, microwave recess, double ILVE wall ovens, 900mm induction cooktop, tiled splashback, gold tapware, and a double fridge recess, all wrapped around a sleek breakfast bar with excellent storage.
Accommodation is zoned for comfort and flexibility. All four bedrooms feature ceiling fans, built- in robes, and plush carpets, with the king-sized master suite also enjoying a split system AC, triple robe, and a stylish ensuite with floating vanity, skylight, toilet, and shower. The main bathroom has been fully renovated with floor-to-ceiling tiles, a floating vanity, gold tapware, and a designer basin, with a separate toilet for family practicality.
Step outside to a private backyard oasis. A large pitched-roof alfresco is perfect for year-round entertaining and overlooks the sparkling concrete saltwater pool with decked seating, tropical surrounds, and feature mosaic tiling. Kids will love the refurbished cubby house, while adults will appreciate the reticulated lawns and garden beds, a brick storage shed, and low-maintenance landscaping throughout.
This is an incredibly rare opportunity to secure a completely renovated, move-in ready family home in one of Duncraig's most tightly held pockets.
Features You'll Love:
- Fully renovated 4x2 family home on 755 sqm north-facing block
- Quiet location in the original Timber Glades Estate
- Brand new kitchen with stone tops, ILVE double ovens, 900mm induction, gold tapware, integrated dishwasher, breakfast bar
- Open plan living/kitchen/study with hybrid flooring and skylight
- Front lounge/dining with TV recess and split system AC
- New laundry with stone benchtop and built-in storage
- Main bathroom tiled to ceiling with floating vanity, gold fixtures, designer basin
- Master suite with split AC, triple BIR and renovated ensuite
- All bedrooms with plush carpet, BIRs, ceiling fans
- Bed 3 with alfresco access ideal for teens or guests
- Large pitched-roof paved alfresco entertaining area
- Concrete saltwater pool with mosaic tiling and decked seating
- Reticulated garden beds and lawns
- Powered brick storage shed and cubby house
- Split system air conditioning, upgraded windows and treatments
755m² / 0.19 acres
2 garage spaces
4
2
Agents
- Loading...
