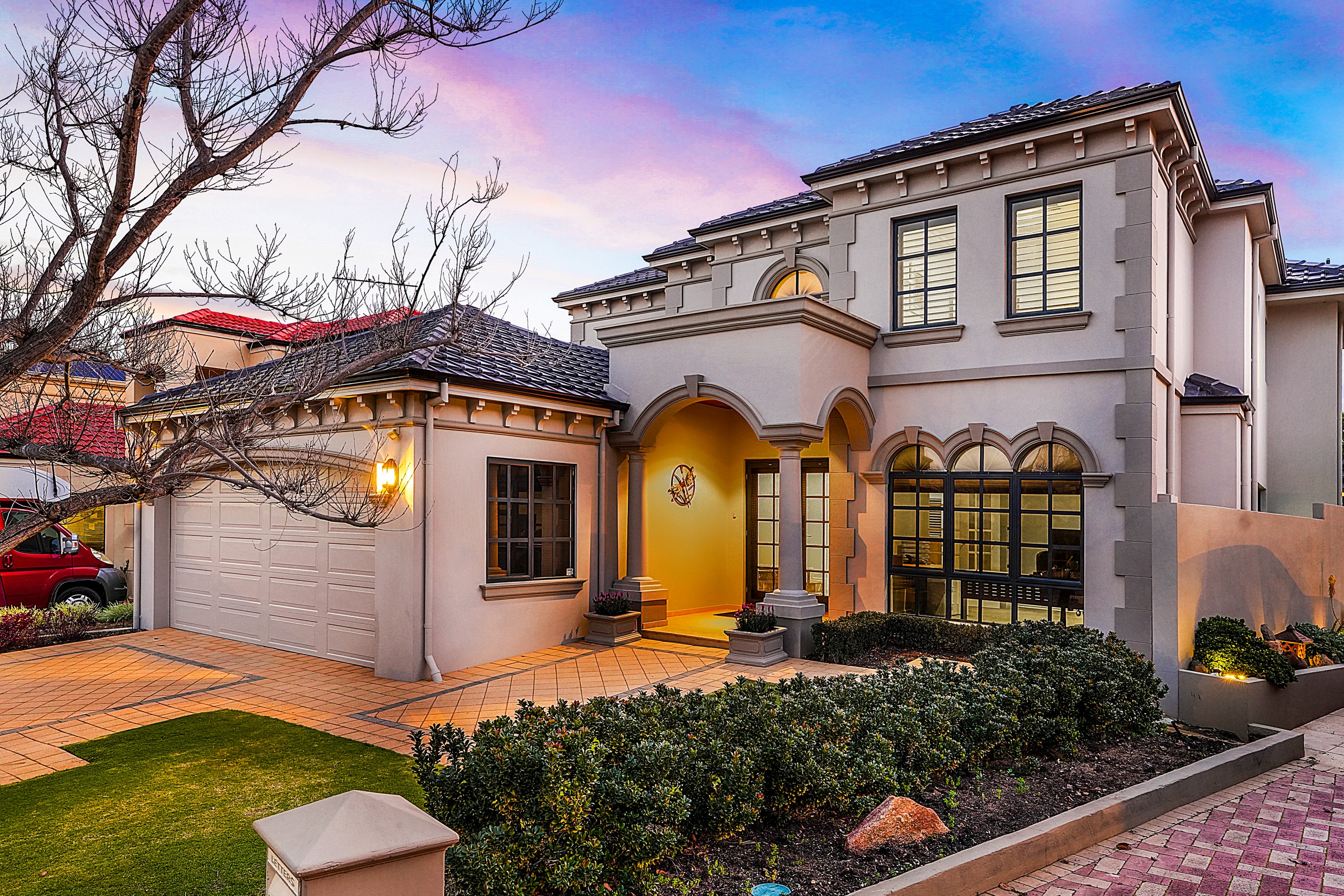Are you interested in inspecting this property?
Get in touch to request an inspection.
- Photos
- Video
- Floorplan
- Description
- Ask a question
- Location
- Next Steps
House for Sale in Duncraig
Prestigious Living in Carine Glades Estate
- 4 Beds
- 3 Baths
- 2 Cars
All Offers Presented by 6pm Monday 25th August (Unless Sold Prior)
Tucked away on a peaceful paved street in the highly sought-after Carine Glades Estate, this four-bedroom, three-bathroom 2001 Zorzi-built home delivers a perfect blend of elegance, quality craftsmanship, and low-maintenance living.
From the cedar-lined portico to the soaring two-storey void entry, every detail has been thoughtfully designed. The flexible floorplan includes a king-sized guest bedroom or home office at the front, multiple living spaces, including a plush carpeted open living/games room, and a light-filled open-plan kitchen, dining and living area that flows seamlessly to the cedar-lined alfresco.
Upstairs, the ultra king-size master suite features a generous walk-in robe with built-in cabinetry and a luxurious ensuite with spa bath, granite double vanity, large shower, and separate toilet. The additional bedrooms are all king-sized with built-in robes and are serviced by two stylishly appointed bathrooms, both tiled to the ceiling.
Positioned close to Carine Glades Shopping Centre, the local tavern, parks, sporting facilities, top-rated schools, and just minutes from the coast, this home offers a rare opportunity to secure premium living in one of Duncraig's most prestigious pockets.
Features:
• Cedar-lined portico and secure double-door entry with security screens
• Soaring two-storey void to entry
• King-size guest bedroom/home office with built-in robe
• Plush carpet to open games/living area with recessed ceiling and decorative cornices
• Open-plan kitchen, dining and living with Blackbutt flooring to the living area
• Kitchen with granite benchtops, Tasmanian oak cabinetry, Miele dishwasher, Neff slide-and-hide oven, integrated microwave, plumbed double fridge recess, appliance cupboard, gas cooktop, subway-tiled splashback, and walk-in pantry
• Plantation shutters throughout
• Alfresco with cedar-lined roof, paved entertaining area, manicured reticulated gardens and lawn
• Ultra king-size master suite with ceiling fan, large walk-in robe with built-ins, and luxurious ensuite with spa bath, granite double vanity, large shower, and separate toilet
• Two additional king-size bedrooms with built-in robes
• Bathrooms tiled to ceiling with granite or stone vanities, showers, and baths
• Large linen store and valet vacuum system
• Double garage with storage nook, built-in cabinetry, 3.5 kW solar power and 3-phase power
• Alarm system and ducted reverse-cycle air conditioning with iZone digital control
• Large understair storage
Council Rates $3000.80
Water Rates $2025.10
2 garage spaces
4
3
Agents
- Loading...
